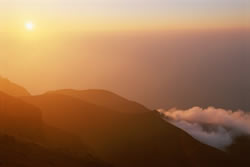Smoking mountain retreat
Rustic and comfortable, this light-filled log cabin invites relaxation For Denise and Scott Miller, vacationing in the mountains with their two sons provided a catalyst that led to a slower family pace and adventurous new roots. "We received a flyer in the mail about a few lots the Cataloochee Ranch was selling on the mountain above the sheep pasture," Denise says. "We were curious about what a Smoky Mountain dude ranch would be like." Perfect Getaway What this busy Atlanta family found tucked away near the Eastern Cherokee Indian Reservation of the Appalachian Mountains is a peak called Moody Top. An ideal backdrop for the historic North Carolina ranch-and-cabin community, this high ground has been regarded for generations as a place of ever-changing light. |
 |
After several vacation trips, Denise and Scott decided to build their own cabin retreat in these mountains. Now, they enjoy the vibrant and picturesque site with friends and family throughout the year, especially around the holidays. "Cataloochee is an immediate decompression for us from car pool, teaching, corporate work, and every other aspect of daily reality," Denise explains.
True Log Cabin
The rustic home resembles an inviting lodge with a wraparound porch; an angled, sloping roof; and a prominent front dormer with large window. Built on a foundation of tradition and ingenuity, the cabin was designed from a log kit and crafted using materials from the region, including Georgia and South Carolina handhewn white, yellow, and Ponderosa pine timbers and stacked fieldstone.
"Cataloochee is a very special spot," builder Scott Campbell says. "The Millers appreciate the true history and craftsmanship of this part of the Appalachian Mountains. Realistically, we tried to bring it to life in every way."
Cabin-Friendly Interiors
Horizontal and diagonal beams are exposed inside the cabin in a traditional chinking method. Abundant windows, glass doors, angled ceilings, and open areas bring ample light and interesting detail and texture. The result is a light-filled, comfortable space. "We call this a house with an unobstructed view," Scott adds.
"Our main level is one flowing room that functions in a variety of ways-as a kitchen, gathering spot, and dining area," says Denise.
A wall of doors frames the kitchen and family room, overlooking the mountainside and the valley. A stone fireplace with a simple mantel casts a reflecting glow. "Even with a gang of family and friends, the place never seems overcrowded," Denise adds.
Interior Setting
Design elements and accent pieces in rich earth tones and vivid fabrics prove that Western style is alive and well. Cowhide furnishings and hickory floors blend well with the wooden tables, chairs, and desks fashioned by local craftspeople. Pillows and throws exude festive colors and patterns indicative of American Indian and Western life. "I developed the interior concept with lots of help from my friends," Denise says. "While most of our resources were local, I simply bought things that fit into the atmosphere of Cataloochee.
In the kitchen, sturdy, solid furnishings prevail, such as a long farm-style dining table and leather-covered iron chairs. Modern conveniences are generally hidden by the generous pine cabinets. Big copper sinks, rust-rubbed cabinets, granite countertops, and a stone backsplash add warmth.
The cabin inspires, enticing guests with its spirit. You can feel your heart rate slow down by the hour.
Copyright Southern Progress Corporation Nov 2003
Provided by ProQuest Information and Learning Company. All rights Reserved
